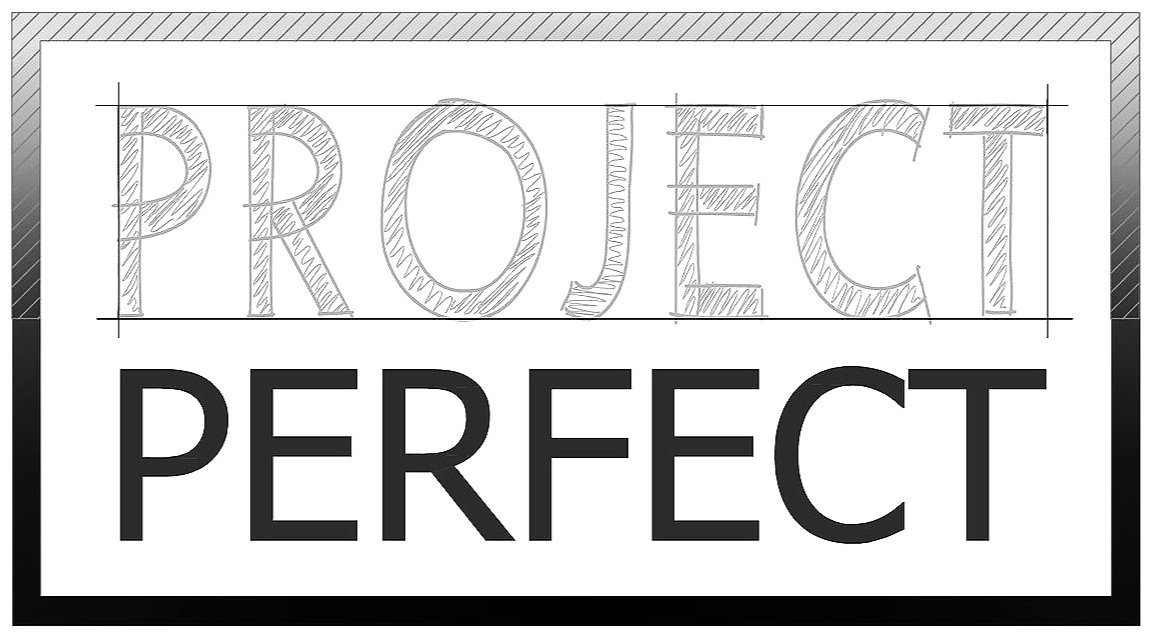Floor Plans, Sections & Elevations
Shown is an as-built drawing of a hundred-year-old house, created for office space planning and future remodeling projects.
Create a 2D floor plan of an existing house for sale or for remodeling. Whether you intend to put an existing building on the market or remodel an existing building, sometimes only a simple floor plan is required. I measure the room dimensions and locate, cabinetry, stairs, fireplaces, plumbing fixtures, door and window sizes and orientation. Generate a floor plan that shows and notes the previously noted conditions and the square footage and room names.

